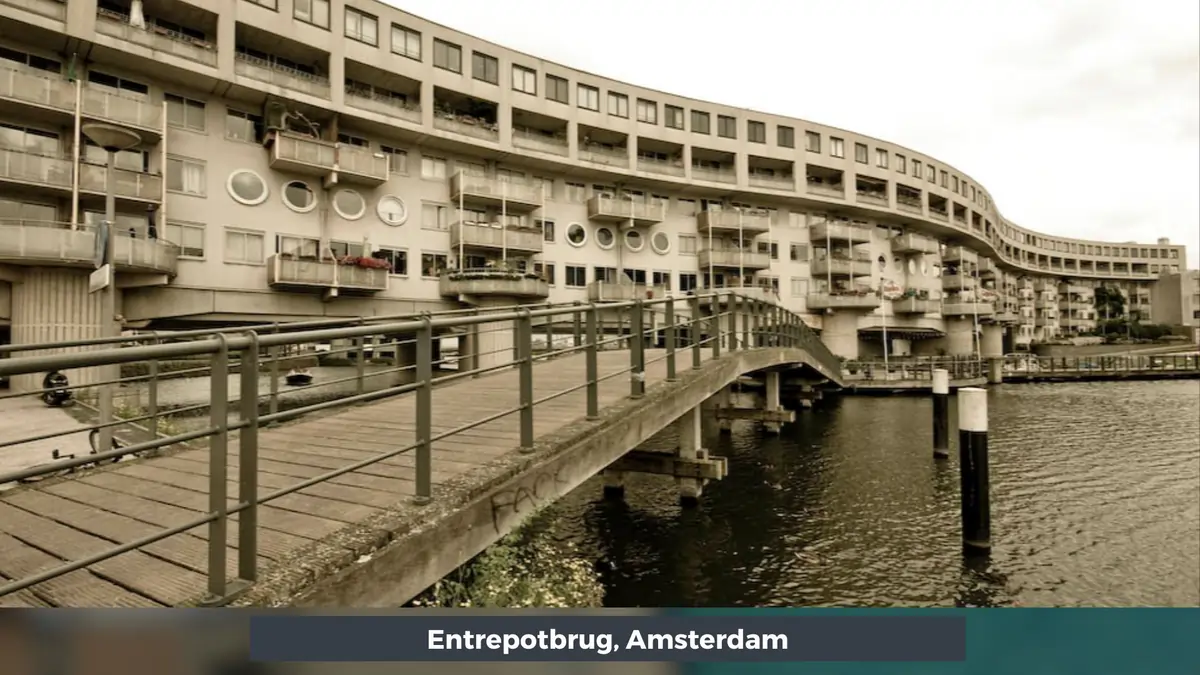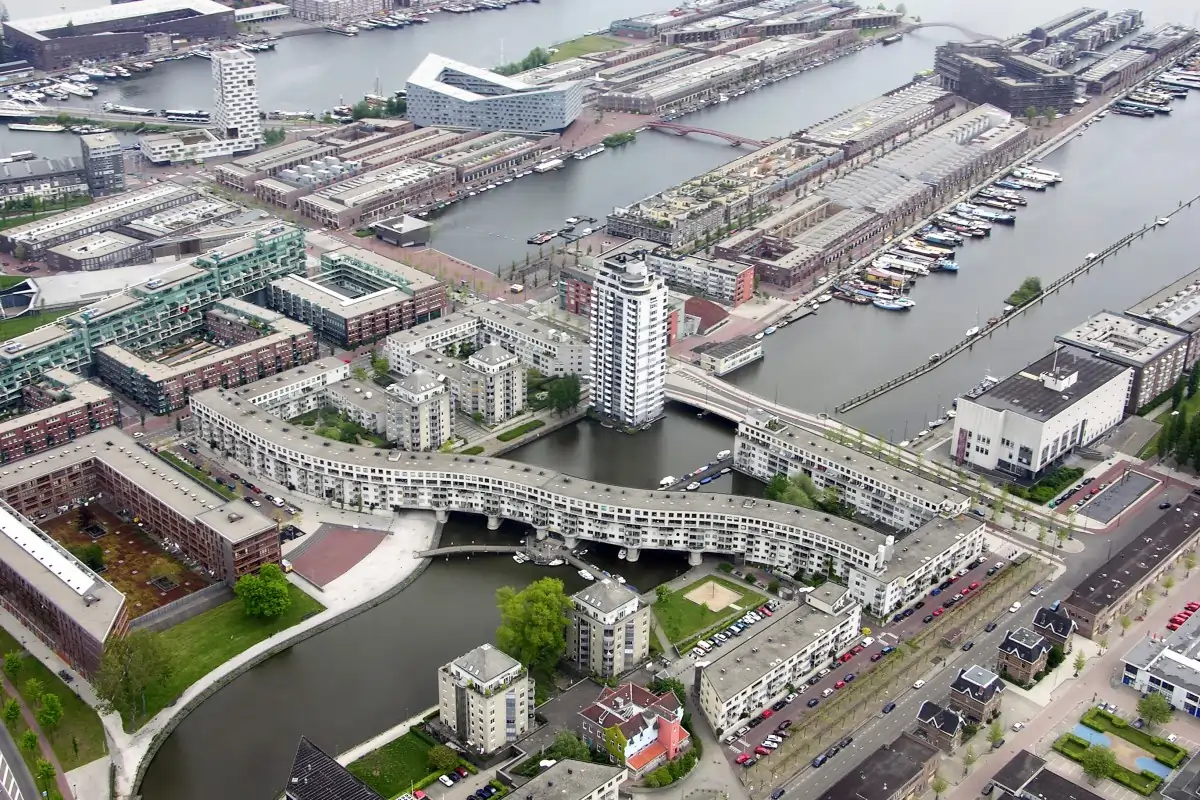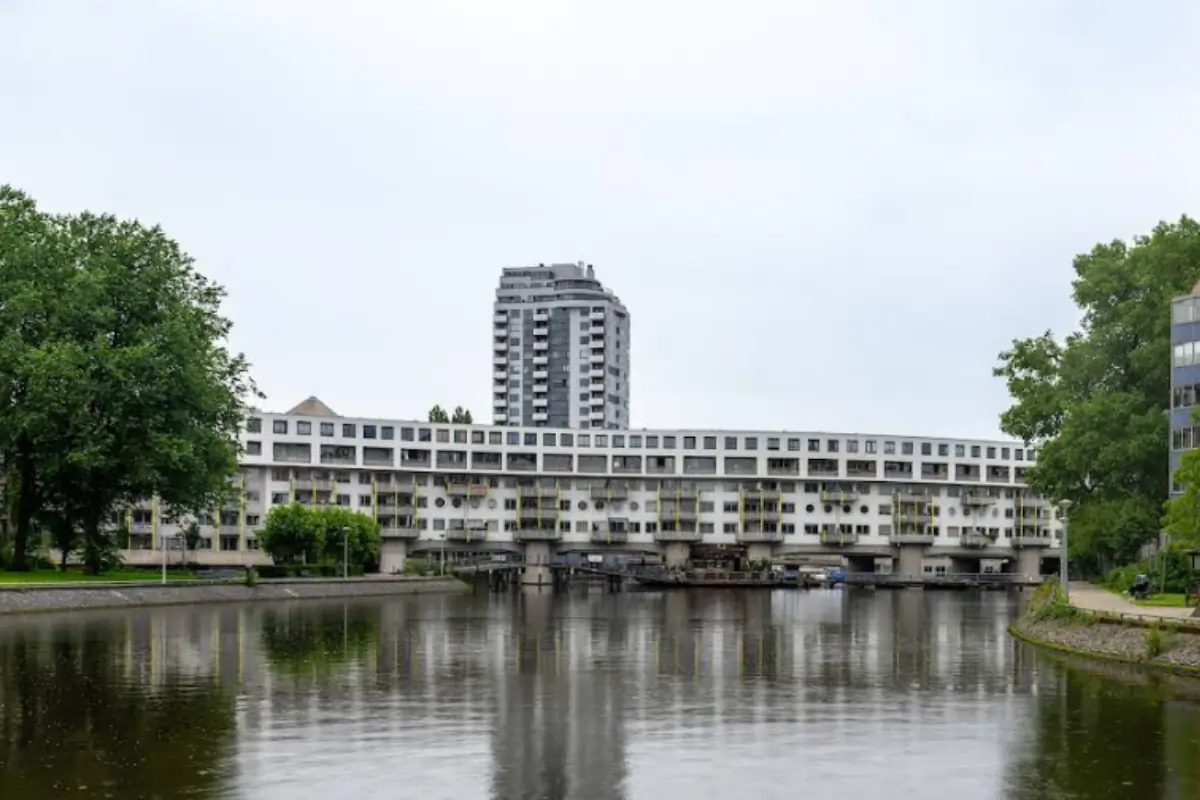Ever heard of a structure that functions as both a bridge and a residential building?
Entrepotbrug is one of Amsterdam’s most unusual architectural works, located within the Eastern Docklands and easily recognised by its sheer scale and form.
Table of Contents
What Is Entrepotbrug in Amsterdam?
Entrepotbrug is a six-storey residential structure that spans a former harbour basin, allowing it to function as both a bridge and an apartment building.
It forms part of the Entrepot-West redevelopment project, which converted former port infrastructure into housing during the late twentieth century.
Unlike conventional bridges or housing blocks, Entrepotbrug was designed to perform both roles simultaneously, creating living space without closing off the water below.

Where Is Entrepotbrug Located?
Entrepotbrug is located on Cruquiuseiland in the Zeeburg district of Amsterdam, within the Eastern Docklands area.
The structure sits east of Amsterdam Central Station and is positioned close to other large-scale waterfront housing developments.
The site was formerly used for harbour and storage activities before being redeveloped for residential use.
Why Is Entrepotbrug Considered Both a Bridge and a Building?
Entrepotbrug spans water in the same way as a bridge while containing residential apartments across its entire length.
The building rests on structural supports over the harbour basin, allowing boats to pass underneath while people live above.
This dual function is central to its identity and distinguishes it from standard waterfront housing.
How Is Entrepotbrug Designed and Structured?
Entrepotbrug is designed as a long, curving residential block that stretches across the water on stilts.
Its form is often compared to a train or a ship because of its length and horizontal emphasis.
The continuous structure avoids traditional block separation, instead creating a single architectural element that connects land across water while maintaining an open harbour below.

What Was the Purpose of Building Entrepotbrug?
The purpose of Entrepotbrug was to reconnect former harbour areas with the mainland while increasing housing density without reclaiming water.
This approach preserved the maritime character of the Eastern Docklands while supporting residential growth.
It also demonstrated how large infrastructure elements could be adapted for everyday living rather than removed entirely.
Why Is Entrepotbrug Architecturally Significant?
Entrepotbrug is architecturally significant because it challenged the conventional separation between infrastructure and housing.
By combining both functions in one structure, it became an example of experimental urban redevelopment in post-industrial waterfront areas.
Its design influenced later projects that sought to reuse harbour spaces without erasing their original character.

What Does Entrepotbrug Represent in Modern Amsterdam?
Entrepotbrug represents Amsterdam’s transition from an industrial port city to a waterfront residential city.
It reflects a planning approach that prioritised reuse, density, and integration rather than demolition.
Today, it stands as a visible marker of how the Eastern Docklands were reshaped for contemporary urban life.
FAQ’s
Q. Is Entrepotbrug open to the public?
Entrepotbrug is a residential building, so the apartments themselves are private. However, the surrounding area and views of the structure can be accessed freely from public streets and walkways.
Q. Can you walk across Entrepotbrug?
Pedestrian routes run alongside and near Entrepotbrug, but it is not a traditional public crossing in the same way as a standard bridge.
Q. Is Entrepotbrug part of the Eastern Docklands redevelopment?
Yes, Entrepotbrug is a key element of the Entrepot-West project, which formed part of the wider Eastern Docklands redevelopment programme.
Q. Why was Entrepotbrug built over water?
Building over water allowed planners to preserve the harbour basin while still creating housing and physical connections between land areas.
Q. Is Entrepotbrug considered modern architecture?
Yes, Entrepotbrug is considered a modern architectural project that reflects late twentieth-century urban planning principles focused on reuse and mixed functionality.
Learn More About the Eastern Docklands
Entrepotbrug is part of the Eastern Docklands, a distinctive neighbourhood in Amsterdam that evolved from historic harbour infrastructure into a vibrant residential and cultural quarter.
The Eastern Docklands offers a variety of modern architecture, waterfront promenades, cycling routes, restaurants, cafés, and local attractions that appeal to both residents and visitors alike.
The area’s transformation from industrial port to contemporary urban district reflects Amsterdam’s broader urban development and architectural innovation.